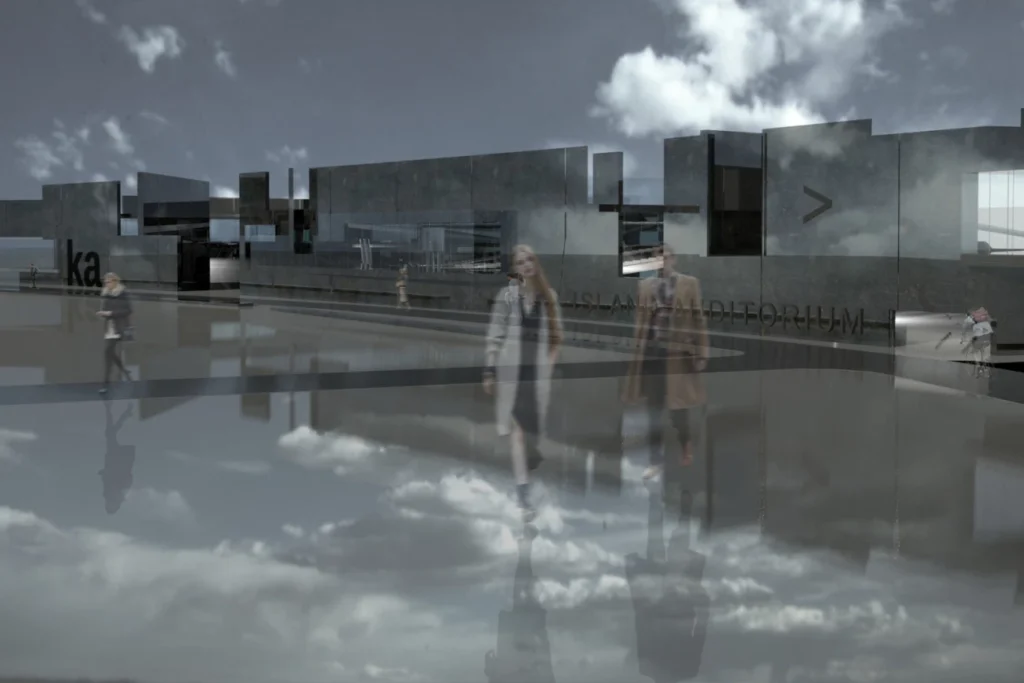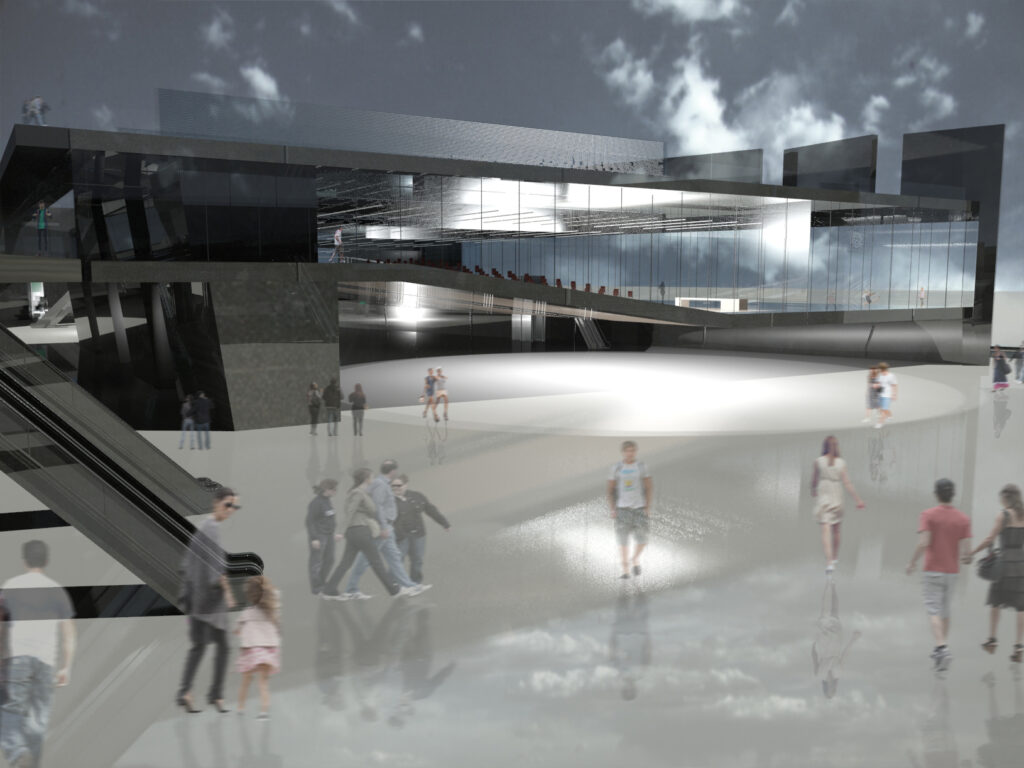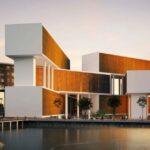Walls in architecture are often seen as rigid dividers—separating inside from outside, private from public. But Gianluca Milesi Architecture’s project “XXXXYYY – The Wall” transforms this conventional role into something entirely different: a connector, a unifier, and an identity-giving element. Conceived as a conceptual design for an exhibition complex, The Wall challenges how we perceive boundaries in architecture—turning separation into unity, and opacity into dialogue. The Vision Behind “The Wall” Gianluca Milesi envisioned The Wall not as a fortress but as an architectural skin that embraces and organizes multiple functions: By wrapping these elements within a continuous wall, the design seeks to transform a fragmented collection of structures into a single architectural organism. Design Strategy: Breaking the Idea of Enclosure Unlike traditional walls, which restrict, XXXXYYY – The Wall introduces strategic incisions, cuts, and openings. These voids function as: This approach makes the Wall a living façade—fluid, porous, and adaptable—rather than a static boundary. Inside The Wall: Floating Volumes & Dynamic Circulation Within the steel-clad enclosure, Milesi inserts light, geometric glass boxes. These floating volumes house key programmatic functions and create a striking contrast between: Movement is equally important. Escalators, elevators, and suspended walkways weave through the Wall, offering multiple layers of circulation. Visitors experience the building as a continuous journey rather than a static series of rooms. The Auditorium: A Flexible Core Perhaps the most innovative feature is the auditorium, designed with transformability in mind: This makes the auditorium not just a performance venue, but an interactive urban stage. …
XXXXYYY – The Wall by Gianluca Milesi Architecture: Redefining Boundaries in Contemporary Design

Walls in architecture are often seen as rigid dividers—separating inside from outside, private from public. But Gianluca Milesi Architecture’s project “XXXXYYY – The Wall” transforms this conventional role into something entirely different: a connector, a unifier, and an identity-giving element.
Conceived as a conceptual design for an exhibition complex, The Wall challenges how we perceive boundaries in architecture—turning separation into unity, and opacity into dialogue.
The Vision Behind “The Wall”
Gianluca Milesi envisioned The Wall not as a fortress but as an architectural skin that embraces and organizes multiple functions:
- Exhibition halls
- Auditoria
- Conference rooms
- Offices and services
- Circulation spaces
By wrapping these elements within a continuous wall, the design seeks to transform a fragmented collection of structures into a single architectural organism.
Design Strategy: Breaking the Idea of Enclosure
Unlike traditional walls, which restrict, XXXXYYY – The Wall introduces strategic incisions, cuts, and openings. These voids function as:
- Windows and doors that filter light and movement
- Passageways connecting interior and exterior spaces
- View corridors that visually engage the city
This approach makes the Wall a living façade—fluid, porous, and adaptable—rather than a static boundary.

Inside The Wall: Floating Volumes & Dynamic Circulation
Within the steel-clad enclosure, Milesi inserts light, geometric glass boxes. These floating volumes house key programmatic functions and create a striking contrast between:
- Opacity vs. Transparency
- Heaviness vs. Lightness
- Steel vs. Glass
Movement is equally important. Escalators, elevators, and suspended walkways weave through the Wall, offering multiple layers of circulation. Visitors experience the building as a continuous journey rather than a static series of rooms.
The Auditorium: A Flexible Core
Perhaps the most innovative feature is the auditorium, designed with transformability in mind:
- Sliding glass partitions allow the hall to function as one large space or four smaller units.
- Acoustic panels rotate inside the partitions, balancing sound and transparency.
- Rotating seating adapts to different uses—lectures, performances, or screenings.
- Glass façades open the auditorium visually to the outside world, inviting curiosity and connection.
This makes the auditorium not just a performance venue, but an interactive urban stage.
Aesthetic Language: Bold, Heavy, Yet Transparent
The Wall’s exterior is clad in dark steel panels, creating a bold and powerful silhouette. But this weight is balanced by the lightness of internal glass boxes, making the whole composition both monumental and permeable.
- From outside: it appears as a strong, almost sculptural urban landmark.
- From inside: it becomes transparent, layered, and immersive.
This duality makes the Wall an architecture of contrasts—where strength coexists with openness.
Architectural Significance: Why “The Wall” Matters
- Unity Over Fragmentation – It consolidates scattered programs into one cohesive structure.
- Flexibility – The Wall adapts to diverse functions and changing user needs.
- Spatial Dialogue – Openings and glass volumes connect people, spaces, and the city.
- Identity – The Wall becomes a recognizable urban symbol, elevating the cultural role of architecture.
Also Read – Times Square: The History, Architecture & Magic of New York’s Brightest Landmark
Gianluca Milesi’s Architectural Philosophy
This project reflects Gianluca Milesi’s broader design philosophy—where architecture is not static, but dynamic, transformative, and deeply experiential. Other works like the Cracked House and his speculative explorations in 90 Degrees Architecture similarly explore how boundaries, surfaces, and forms can shape the way we interact with space.
Walls as Connectors, Not Barriers
“XXXXYYY – The Wall” by Gianluca Milesi Architecture pushes us to rethink one of the oldest architectural elements—the wall itself. Rather than a barrier, the Wall becomes a device of unity, a stage for urban life, and a sculptural statement of identity.
In a world where architecture often struggles between function and symbolism, The Wall demonstrates how both can coexist—creating not just a building, but an architectural experience.


