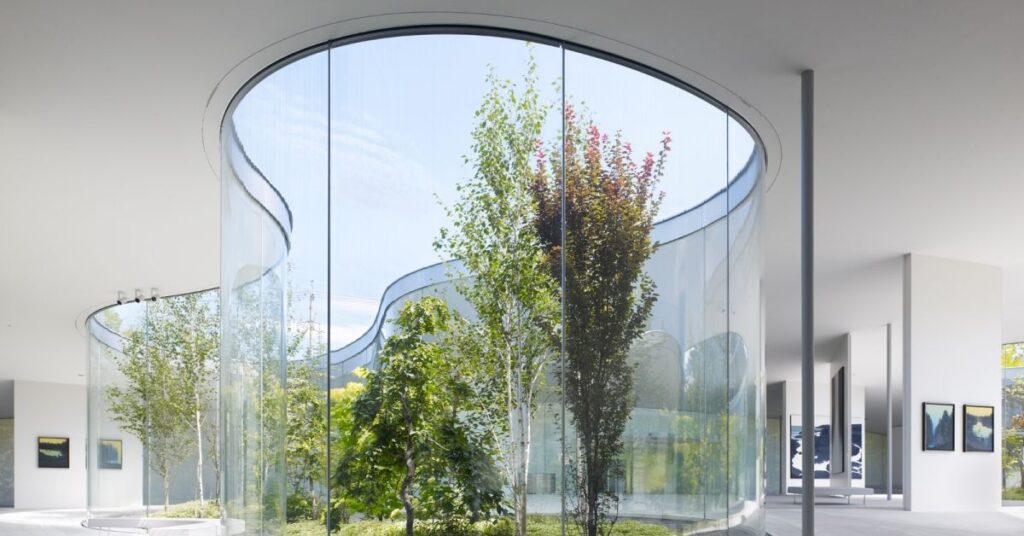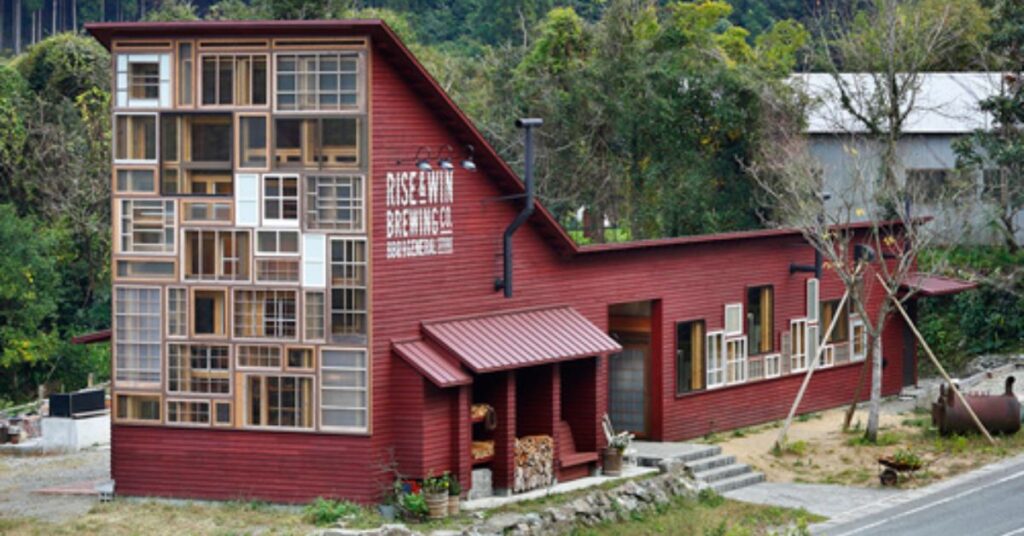The Circular Design and Zero-Waste Architecture are shaping a future where buildings don’t just exist sustainably but actively contribute to ecological balance. The construction industry is among the largest contributors to global carbon emissions and waste. With rising concerns about environmental degradation, the architectural world is undergoing a critical shift—from a linear model of “take, make, waste” to a more holistic, regenerative model. This is where circular design and zero-waste architecture come in. Far from being just a trend, these concepts represent a revolutionary approach to how buildings are designed, constructed, used, and eventually deconstructed or reused. This blog dives deep into the philosophy, principles, practices, and potential of circular design and zero-waste architecture in reshaping the future of our built environment. What is Circular Design in Architecture? Circular design in architecture is an approach that focuses on creating buildings that minimize waste, maximize resource efficiency, and support long-term sustainability by following the principles of the circular economy. Instead of the traditional linear process—take, make, dispose—circular design envisions buildings as systems where materials and resources are kept in use for as long as possible, reused, repurposed, or recycled at the end of their life. Key aspects of circular design in architecture include: In essence, circular design treats buildings not as end-products, but as material banks and resource flows, supporting a regenerative built environment. Example: The “Circular Pavilion” by Dutch architecture firm BAM & Architectenbureau Cepezed used entirely reusable materials. Every element was designed for easy disassembly, showcasing how temporary architecture …
Circular Design & Zero-Waste Architecture

The Circular Design and Zero-Waste Architecture are shaping a future where buildings don’t just exist sustainably but actively contribute to ecological balance. The construction industry is among the largest contributors to global carbon emissions and waste. With rising concerns about environmental degradation, the architectural world is undergoing a critical shift—from a linear model of “take, make, waste” to a more holistic, regenerative model. This is where circular design and zero-waste architecture come in. Far from being just a trend, these concepts represent a revolutionary approach to how buildings are designed, constructed, used, and eventually deconstructed or reused.
This blog dives deep into the philosophy, principles, practices, and potential of circular design and zero-waste architecture in reshaping the future of our built environment.
What is Circular Design in Architecture?

Circular design in architecture is an approach that focuses on creating buildings that minimize waste, maximize resource efficiency, and support long-term sustainability by following the principles of the circular economy. Instead of the traditional linear process—take, make, dispose—circular design envisions buildings as systems where materials and resources are kept in use for as long as possible, reused, repurposed, or recycled at the end of their life.
Key aspects of circular design in architecture include:
- Design for Disassembly: Structures are built so components can be taken apart and reused, not demolished.
- Material Reuse: Using recycled, renewable, or biodegradable materials, and planning for their future reuse.
- Flexibility and Adaptability: Designing spaces that can be easily modified for new uses, extending the building’s functional lifespan.
- Closed-loop Systems: Integrating systems for energy, water, and materials that recycle resources internally.
- Low Environmental Impact: Reducing carbon emissions, water use, and non-renewable material consumption.
In essence, circular design treats buildings not as end-products, but as material banks and resource flows, supporting a regenerative built environment.
Example:
The “Circular Pavilion” by Dutch architecture firm BAM & Architectenbureau Cepezed used entirely reusable materials. Every element was designed for easy disassembly, showcasing how temporary architecture can be both beautiful and waste-free.
Understanding Zero-Waste Architecture

Zero-waste architecture is a sustainable design approach that aims to eliminate waste generation throughout a building’s entire life cycle—from design and construction to operation and eventual deconstruction. Unlike traditional architecture, which often ends with demolition and landfill waste, zero-waste architecture prioritizes waste prevention, resource efficiency, and circular reuse of all materials.
At its core, zero-waste architecture is about designing buildings that produce no waste—or as little as possible—by ensuring that all materials are either reused, recycled, composted, or returned safely to nature or industry.
Key Components of Zero-Waste Architecture:
- Construction Waste Minimization: Using prefabricated or modular components, reducing offcuts and site waste.
- Use of Recycled and Upcycled Materials: Incorporating reclaimed wood, recycled steel, reused bricks, or waste-derived materials in new construction.
- Efficient Building Systems: Integrating systems that reduce energy and water waste—like greywater recycling, solar power, and natural ventilation.
- Design for Deconstruction: Ensuring that every part of the building can be dismantled and reused or repurposed, not discarded.
- Sustainable Material Selection: Choosing non-toxic, durable materials that have low embodied carbon and can be safely cycled.
The ultimate goal is to create buildings that contribute zero landfill waste, operate with minimal environmental impact, and support a regenerative material lifecycle. It’s a step beyond green building—it’s about closing the loop entirely.
Core Principles Shared by Both Approaches
Circular design and zero-waste architecture, though distinct, are deeply interconnected. Here are the foundational principles they share:
- Design for Longevity and Adaptability
Flexible floor plans, modular components, and adaptive reuse can significantly extend a building’s useful life. - Material Transparency and Health
Knowing what goes into a building is crucial. Circular and zero-waste designs advocate for non-toxic, biodegradable, and certified-sustainable materials. - Closed-Loop Systems
Water, energy, and material flows are designed to loop within the system, minimizing inputs and eliminating outputs. - Urban Mining & Resource Recovery
Rather than demolishing old buildings, circular strategies promote urban mining—recovering and repurposing valuable materials like steel, copper, and concrete.
Technologies Empowering the Transition
Technological innovation plays a key role in enabling circularity and zero-waste design.
- BIM (Building Information Modeling): Enables better tracking of materials for future disassembly.
- AI & Digital Twins: Predict lifecycle performance, allowing more efficient reuse and resource planning.
- 3D Printing with Recycled Materials: Reduces waste and increases material efficiency.
- Blockchain: Used for material passports and provenance tracking.
These tools not only enhance planning and design efficiency but also help maintain accountability throughout a building’s lifecycle.
Case Studies: Circular & Zero-Waste in Practice
1. The Bullitt Center, Seattle (US)
Dubbed the “greenest commercial building in the world,” it uses only sustainable materials, produces its own energy, and has composting toilets and rainwater harvesting—demonstrating zero-waste in function and philosophy.
2. Triodos Bank, Netherlands
Designed by RAU Architects, this modular office building was built entirely with remountable components. It’s a prime example of design for disassembly, supporting circularity at a structural level.
3. Waste House, Brighton (UK)
Built by students and led by architect Duncan Baker-Brown, this project used 90% waste materials—like toothbrushes, denim jeans, and plastic razors—highlighting creative reuse.
Benefits of Embracing Circular and Zero-Waste Design
- Environmental Impact Reduction: Dramatic drop in landfill use, CO₂ emissions, and raw material consumption.
- Cost Efficiency: Reduced material and operational costs in the long run through reuse and energy efficiency.
- Resilience and Flexibility: Buildings designed to evolve over time require fewer resources to adapt.
- Regulatory Readiness: As governments push stricter green building codes, early adoption helps future-proof projects.
Challenges to Overcome
Implementing circular design and zero-waste architecture comes with a set of practical, economic, and cultural challenges that must be addressed for these approaches to become mainstream in the building industry.
1. Limited Material Infrastructure
One of the biggest hurdles is the lack of a well-developed supply chain for circular materials. Access to reclaimed, recycled, or sustainably sourced building products is still limited in many regions. Additionally, systems for collecting, processing, and redistributing salvaged materials are often fragmented or nonexistent.
2. Higher Upfront Costs
While circular and zero-waste buildings typically offer long-term savings through reduced energy use and maintenance, the initial investment can be higher. Design complexity, sourcing sustainable materials, and involving interdisciplinary teams often add to the early-stage costs, which can discourage clients focused on short-term returns.
3. Design and Construction Complexity
Designing for disassembly, modularity, and reuse requires a deep level of planning, collaboration, and technical knowledge. Many architects and contractors are not yet trained in these methods, leading to inefficiencies or implementation errors.
4. Regulatory and Policy Gaps
Building codes and urban planning regulations in many countries are still aligned with linear construction practices. There are few formal incentives or requirements that actively promote circular or zero-waste strategies, making adoption voluntary and slower than needed.
5. Cultural and Industry Resistance
The construction industry is traditionally risk-averse. Developers, architects, and clients may be reluctant to shift from conventional methods to unfamiliar systems, particularly in commercial projects with tight deadlines. A mindset change is required—from viewing buildings as fixed assets to seeing them as dynamic, adaptable systems.
6. Lifecycle Tracking Challenges
Effectively managing a building’s materials over decades requires accurate documentation and tracking—something most buildings today lack. Technologies like material passports or digital twins are emerging but not yet widely adopted.
Overcoming these challenges will require a coordinated effort between government, industry, and academia to reshape regulations, invest in circular supply chains, and educate stakeholders.
Circular Design in the Indian Context
India is witnessing rising interest in sustainable architecture, with vernacular practices offering inherently circular lessons.
- Mud architecture and lime plasters in traditional homes are biodegradable and locally sourced.
- Projects like Anupama Kundoo’s designs show how local material innovation can serve global circular goals.
- Government initiatives like GRIHA and IGBC are nudging builders toward greener practices.
However, the scale of urbanization in India makes circular implementation both a challenge and an urgent opportunity.
The Road Ahead: From Idea to Impact
To truly realize the potential of circular design and zero-waste architecture, the following steps are crucial:
- Education and Training: For architects, contractors, and policymakers.
- Cross-sector Collaboration: Between designers, manufacturers, waste managers, and clients.
- Policy Incentives: Tax credits, grants, or fast-tracking for circular buildings.
- Community Participation: Buildings that involve end users in maintenance and evolution last longer and serve better.
Conclusion: Designing for a Regenerative Tomorrow
Circular design and zero-waste architecture are not just buzzwords—they represent a much-needed paradigm shift. In a world strained by resource depletion, climate change, and overflowing landfills, the built environment must evolve to be not just sustainable, but regenerative.
Designing buildings that give back more than they take, that grow instead of decay, and that adapt instead of obsolesce—is no longer a futuristic vision. It’s an architectural responsibility. The future of our cities depends on how boldly and creatively we embrace this challenge today.


